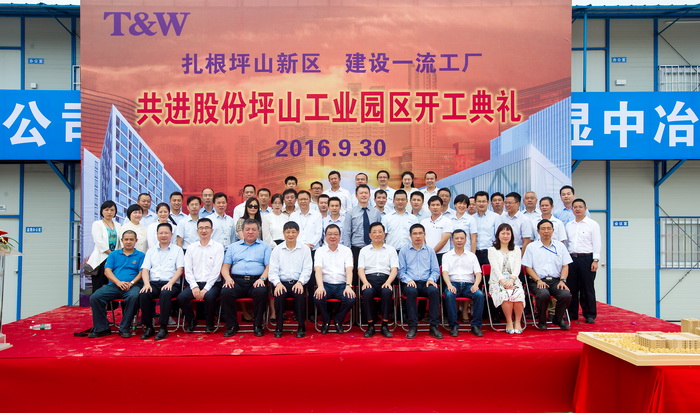Grand Opening Ceremony of Pingshan Industrial Factory District of Gongjin Stock
On the morning of September 30, the grand opening ceremony of Pingshan Industrial Factory District of Gongjin Stock was held in Pingshan New District, Shenzhen. Gongjin Stock officially settled in this land, which was about to stand here in the status of first-class factory. Chairman Wang Dawe and General Manager Tang Fonanof Gongjing Stock attended the opening ceremony and delivered a speech in which he congratulated the Pingshan Industrial Factory of Gongjin Stock can have the grand prospects. With the determination to become a world-class factory, it shall implement the spirit of artisanship to realize refined manufacturing and intelligent production so as to lay a solid foundation for the second undertaking. The company’s executives, managers and a number of construction leaders attended the ceremony.
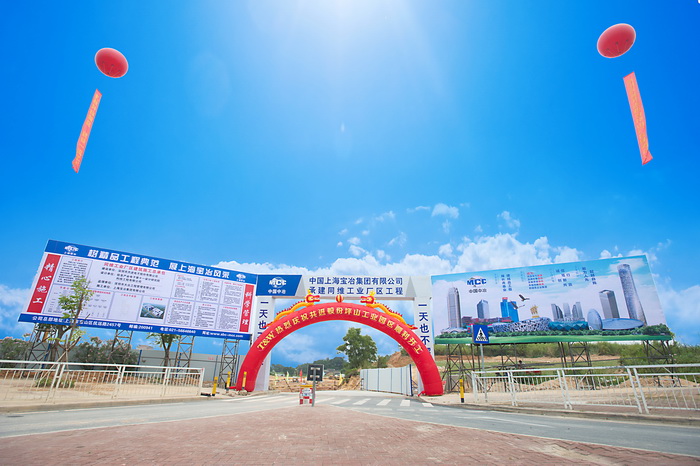

Since June 14 this year, upon the approval by Pingshan Authorityof Shenzhen Municipal Planning and Land Resources Commission, the buildings in this plant area was about to be named as "T&W". Thanks to the hard work and early preparation by the infrastructure project team, the project has passed multiple approvals.With everything fully prepared, only the final order of start is required. On the eve of theNational Day, the ceremony scene was permeated with the joyful atmosphereand the loud firecrackers resounded through the park, Chairman Wang Dawei, General Manager Don Fannan and all the distinguished guests attended the grand opening ceremony. The leaderships including Mr. Tang and Mr. Wang, etc. announced the official commencement in the podium.Three pieces of piling-based equipment started at the same time. With the groundbreaking started by the equipment, PingshanIndustrial Plant Area of Gongjin Stock opened a new chapter, which would be recorded in the history development of T&W.
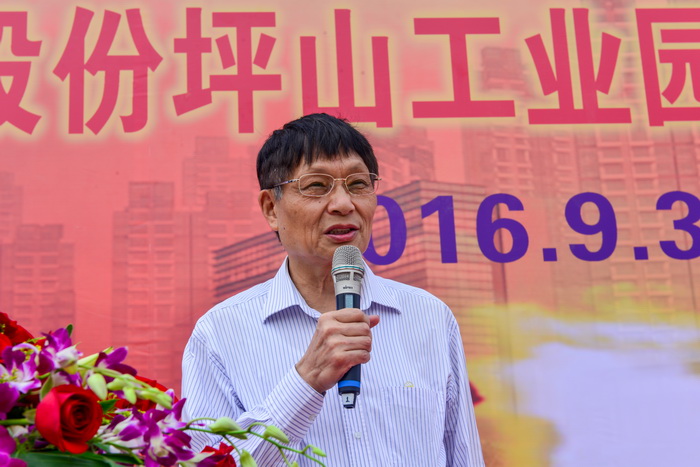

Plant is located in Pingshan New Area near Tanzi Avenue, adjacent to Daya Bay in Huizhou. Plant built after the environment elegant, pleasant scenery.
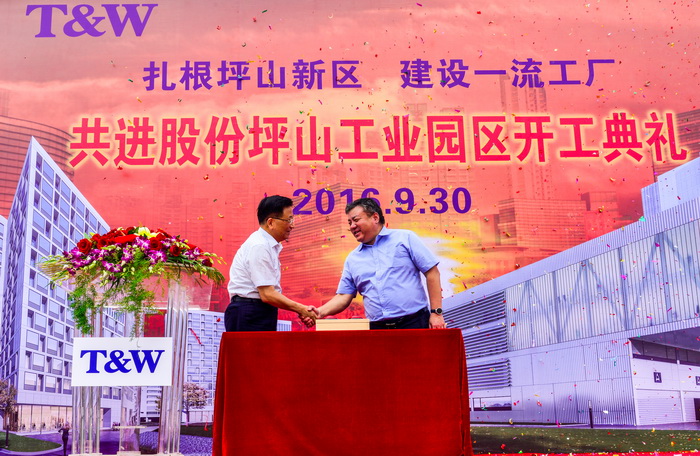
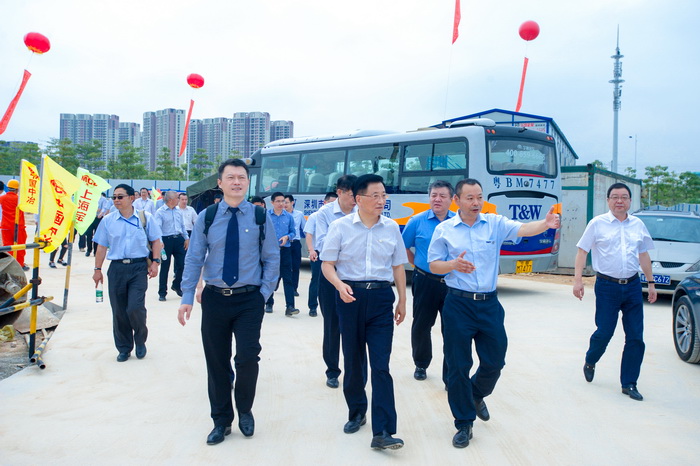
According to the infrastructure design and planning, the building concept of the factory is to remain the new appearance in often daily use in 30 years and to remain usable in 50 years. Therefore, the principle of not lagging behind in 30 years is adopted for both facade modeling and selection of materials and equipment in the design. The land area of the park is 49,222.78 square meters, and a certain space is set aside for the subsequent development. The total construction area is 179,381.9 square meters, and there are a total of 9 buildings, namely: 1#Plant, 2#Plant, 3#Plant, 4#Office Building, 5#Canteen, 6#Dormitory, 7# Chemicals Warehouse, 9# living garbage room. The plant is also equipped with two underground garages with ample parking space. In addition, a number of new technologies will be introduced in the plant, so as to enable it to adhere to high standards of construction standards, and strive to build a world-class factory.
