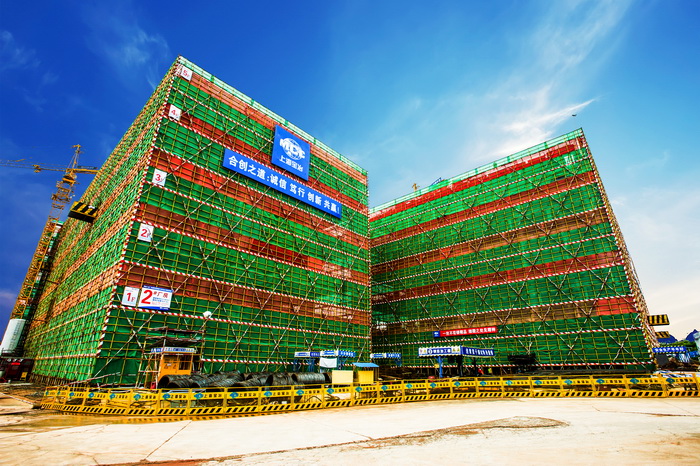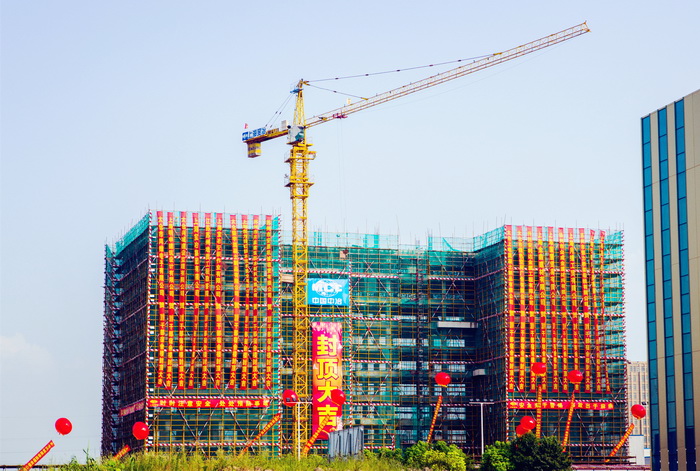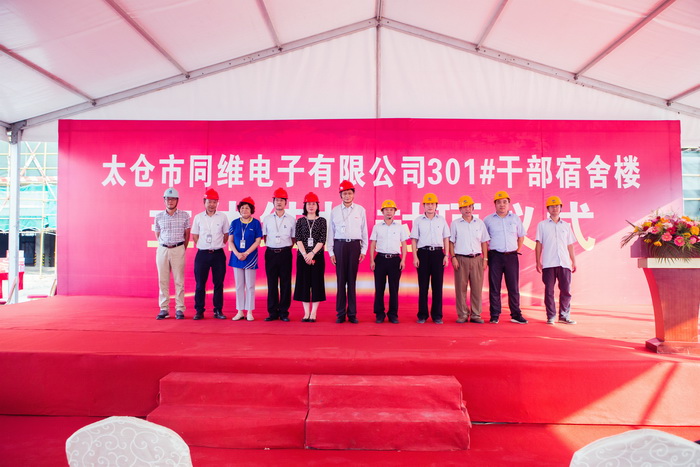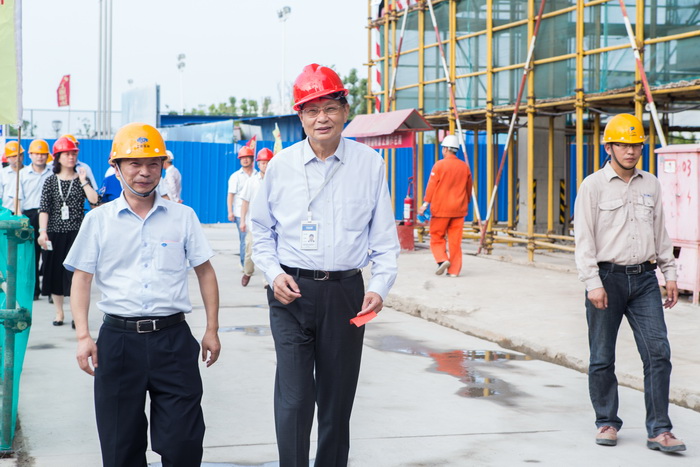Recently, the 4-floor structure in No.1 zone of Pinshan T&W industrial factory 1# plant is under construction, the 4th floor framed bent in No.2 zone is in erection, the 3rd floor roof steel bars in No.3 zone are being colligated, the 4th floor framed bent in No.4 zone is in erection, the 2nd floor structure in No.5 zone is under construction, and the 3rd floor framed bent in No.6 zone is in erection. The major structure of 2# plant has been completed, and the interlayer masonry is under construction. The major structure of 3# plant has been completed, of which the first floor in the stage of wall masonry and scaffolding erection, the 4th floor is in template demolition stage, the parapet pouring is in progress, and sandwich wall masonry is under construction.

236 foundation piles in living area have been completed, 5# canteen and 7# dormitory basement floor will be constructed soon, and the excavation reverse formwork is under construction. The bridge scheme has passed the expert argumentation, and it is ready for box girder hoisting.

In the afternoon of July 28, we observed the grand opening of the completion ceremony of principal part of Taicang T&W #301 Cadres Dormitory Building. The company’s leaders, Wang Dawei, Long Xiaojing, Yang Wenliang, Xu Xin, Wang Hui and the developer’s representatives attended the ceremony and took group photos.

The representative of developer explained in detail the project profile, and expressed thanks for the continuous friendly cooperation between them. Chairman Wang said in his speech: “it is our company's constant desire to build a high-quality project, and I feel very happy to see the completion of #301 project in advance.” He stressed that it was the hard work of each employee that made each project rise straight from the ground. Therefore, the purpose of each project was not only for the sake of enterprise development, but also to make employees really enjoy their own achievements, and feel it is their home. Meanwhile, Chairman Wang also expressed special thanks to the each staff working for each project silently, and expressed heartfelt thanks to them on behalf of all employees living in T&W.

The total construction area of nearly completed 301# cadres dormitory building is 12241.37 ㎡, and there are 11 floors above the ground, with the total building height of 36.05 meters. It is designed according to 50 years of service life, and it belongs to class II high-rise public building. The project construction was started on February 22, 2017, and the project foundation was completed and accepted by the relevant competent departments on April 13, 2017 under the joint efforts of relevant units.
